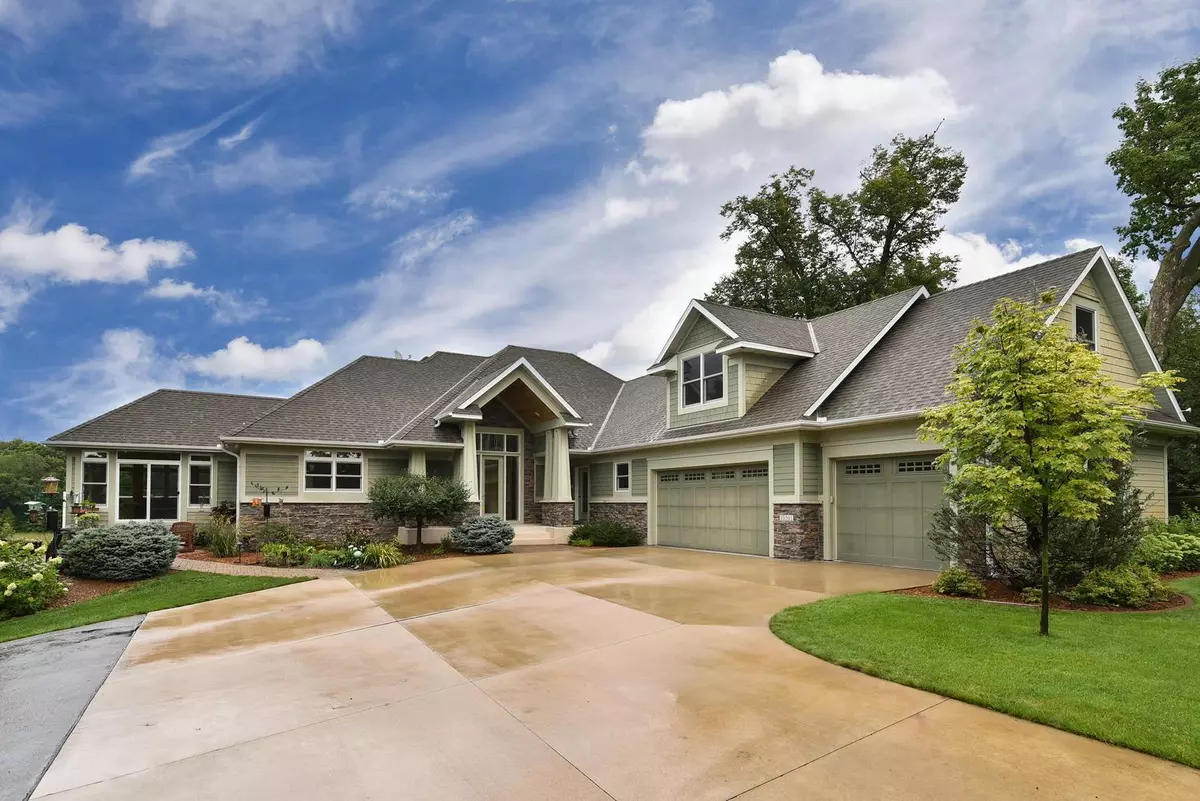$750,000
$750,000
For more information regarding the value of a property, please contact us for a free consultation.
10501 Ann CIR Hanover, MN 55341
4 Beds
4 Baths
5,404 SqFt
Key Details
Sold Price $750,000
Property Type Single Family Home
Sub Type Single Family Residence
Listing Status Sold
Purchase Type For Sale
Square Footage 5,404 sqft
Price per Sqft $138
Subdivision The Loeffler Farm 2Nd Add
MLS Listing ID 5632873
Sold Date 10/16/20
Bedrooms 4
Full Baths 2
Half Baths 1
Three Quarter Bath 1
Year Built 2004
Annual Tax Amount $10,944
Tax Year 2020
Contingent None
Lot Size 3.100 Acres
Acres 3.1
Lot Dimensions irregular
Property Description
Gorgeous Views, Private, 3+ Acres... This Walk-Out Rambler Has It All !!!! Custom built and not a detail missed or space wasted. Open floor plan, Great room and main floor family room both hosting a wonderful display of windows with transoms above every one, hardwood floors, beautiful millwork throughout with loads of built-ins, Chefs kitchen with all the bells and whistles, large center island, stainless steel appliances and granite tops, Master suite has a private deck, heated bathroom floors, therapeutic garden tub, walk-in shower, main floor office that could be a 2nd bedroom, main floor laundry, HUGE bonus/hobby/bedroom in the upper level of the garage, garage is heated, lower level is almost completely finished with a jack & jill bedroom, a full kitchen/wet bar, exercise room, amusement room, play room or more bedrooms if you want them, in-floor heat, tiled baths, fireplace, incredible landscaping and too much more to mention. Check out the supplement for more details.
Location
State MN
County Hennepin
Zoning Residential-Single Family
Rooms
Basement Daylight/Lookout Windows, Drain Tiled, Finished, Full, Storage Space, Walkout
Dining Room Breakfast Bar, Informal Dining Room, Kitchen/Dining Room
Interior
Heating Forced Air, Radiant Floor
Cooling Central Air
Fireplaces Number 2
Fireplaces Type Amusement Room, Family Room, Gas
Fireplace Yes
Appliance Air-To-Air Exchanger, Cooktop, Dishwasher, Dryer, Exhaust Fan, Humidifier, Microwave, Refrigerator, Wall Oven, Washer, Water Softener Owned
Exterior
Garage Attached Garage, Garage Door Opener, Heated Garage
Garage Spaces 3.0
Roof Type Asphalt,Pitched
Building
Story One
Foundation 2478
Sewer Private Sewer
Water Well
Level or Stories One
Structure Type Fiber Cement,Wood Siding
New Construction false
Schools
School District Buffalo-Hanover-Montrose
Read Less
Want to know what your home might be worth? Contact us for a FREE valuation!

Our team is ready to help you sell your home for the highest possible price ASAP







